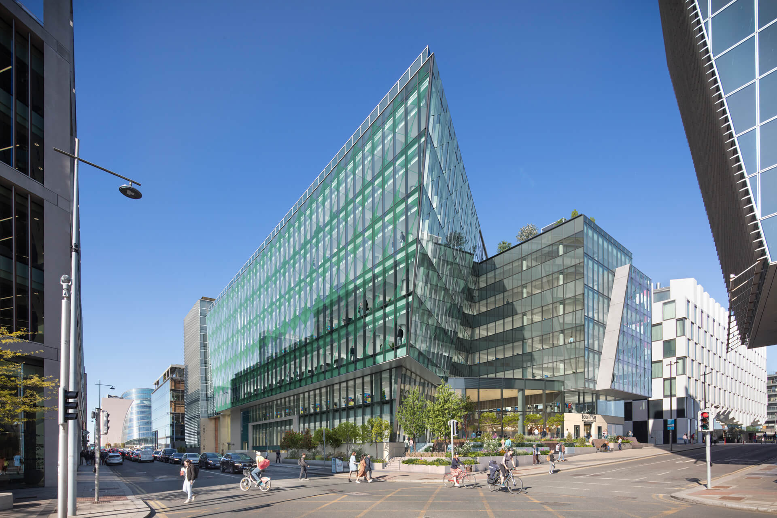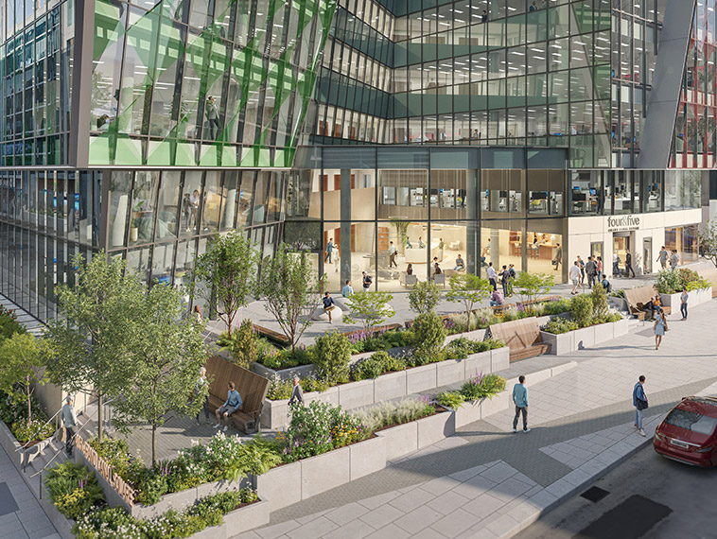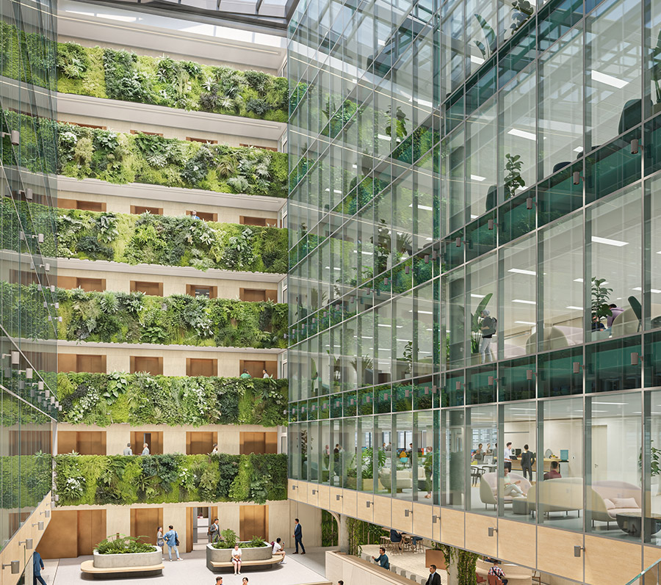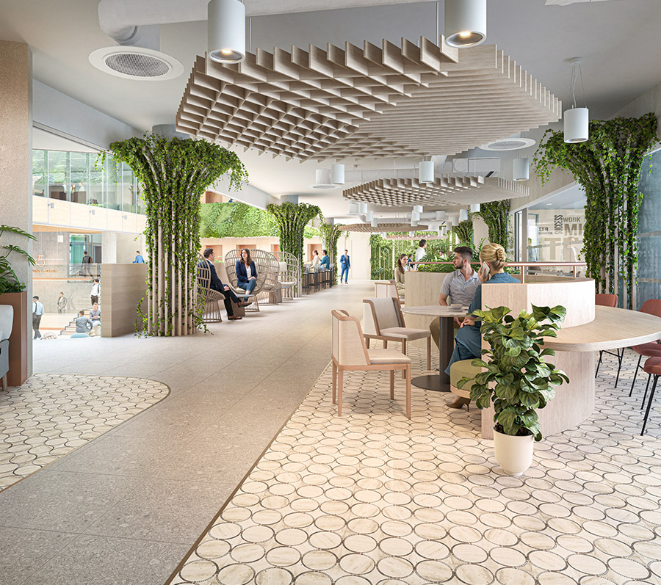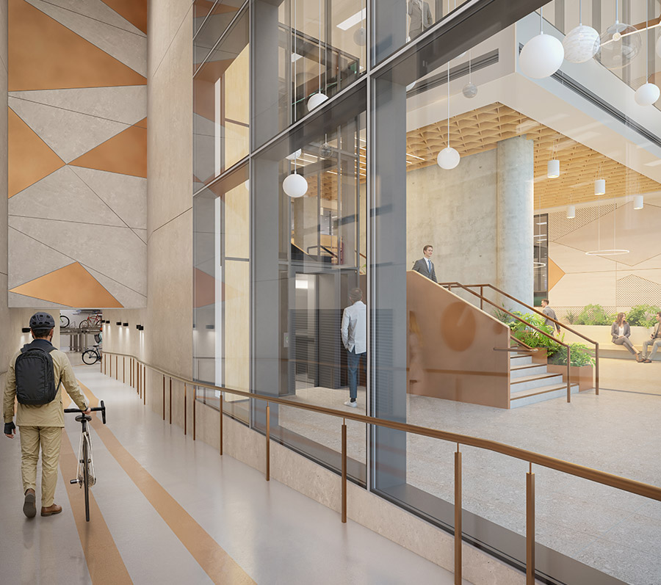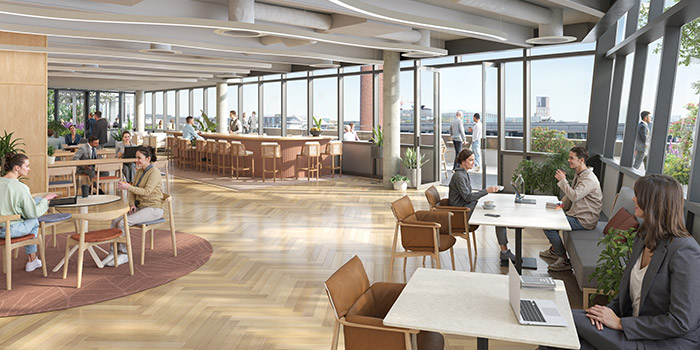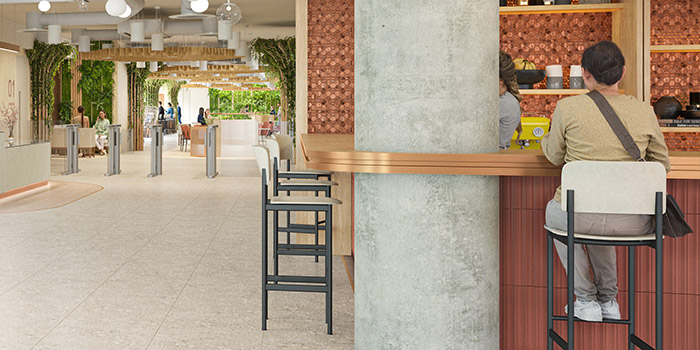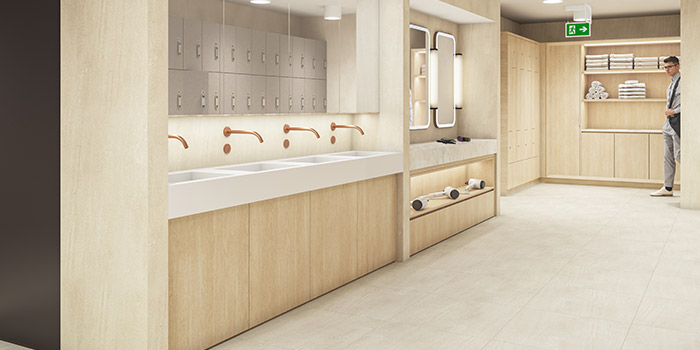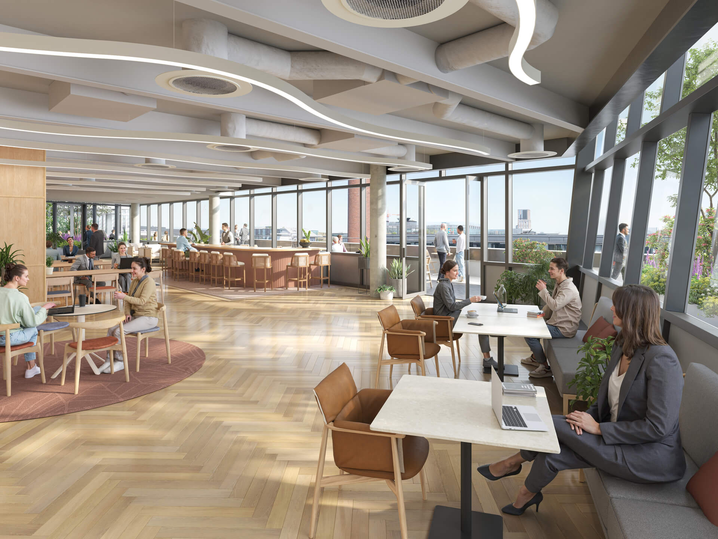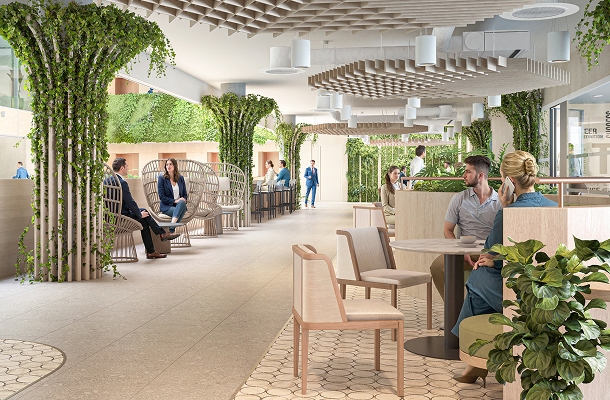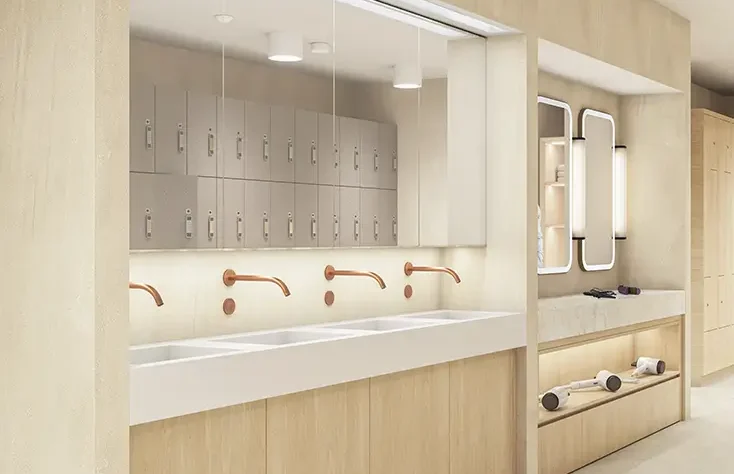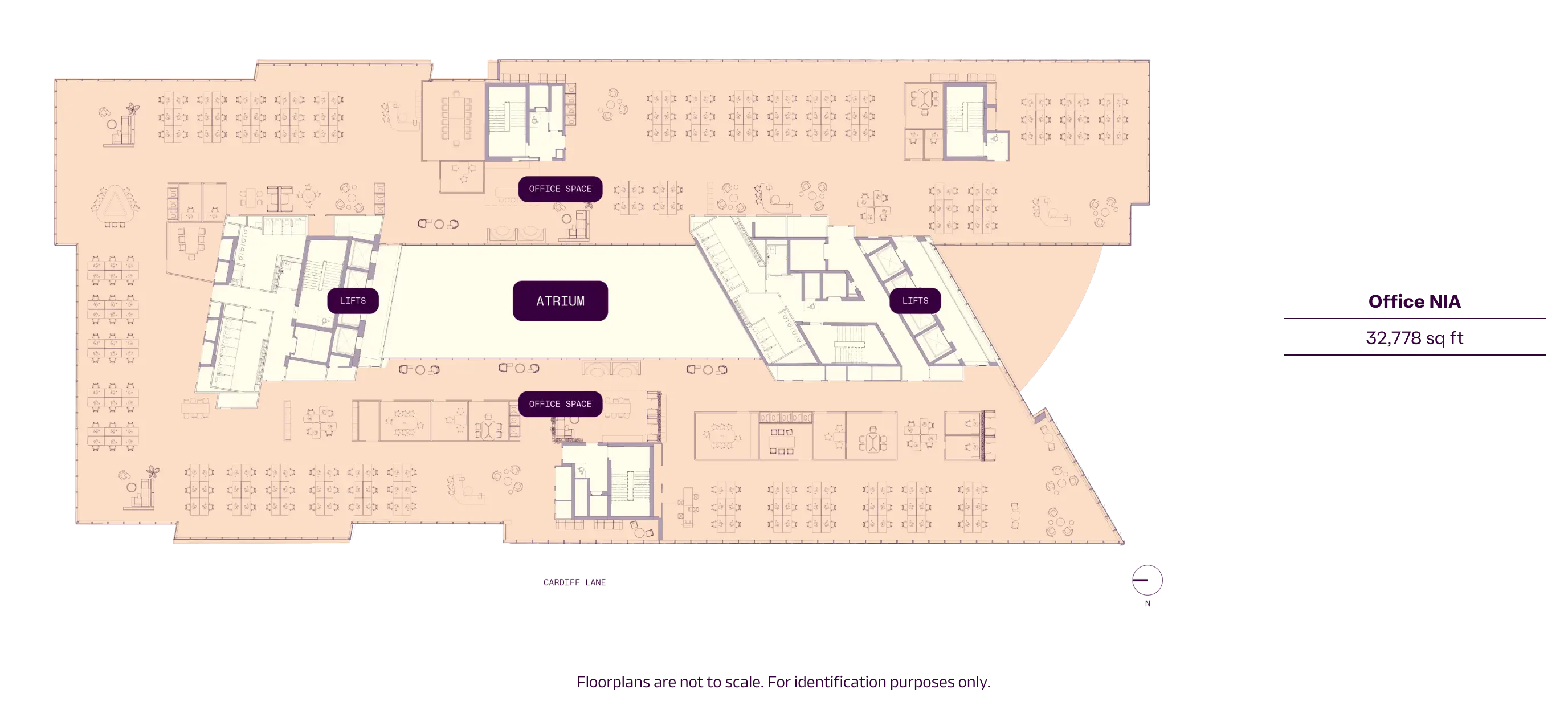
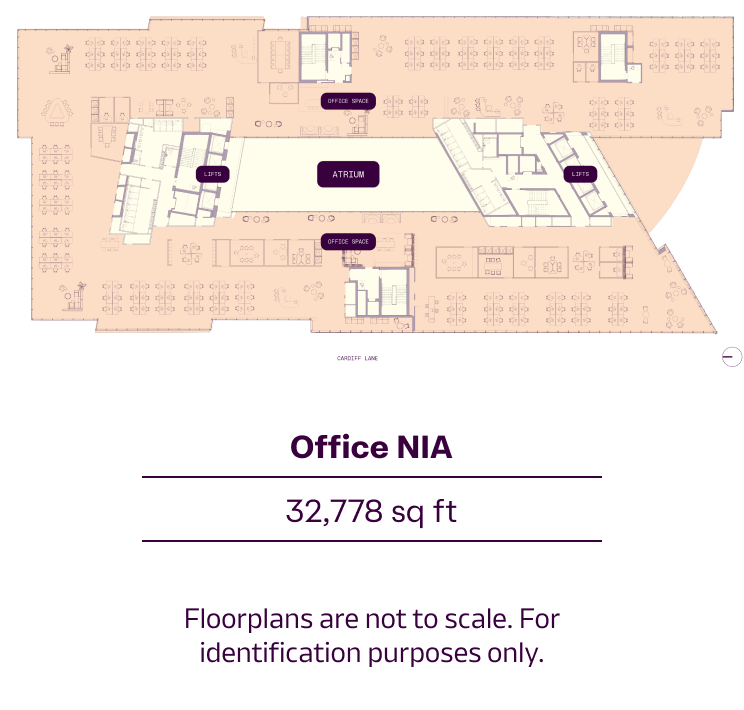
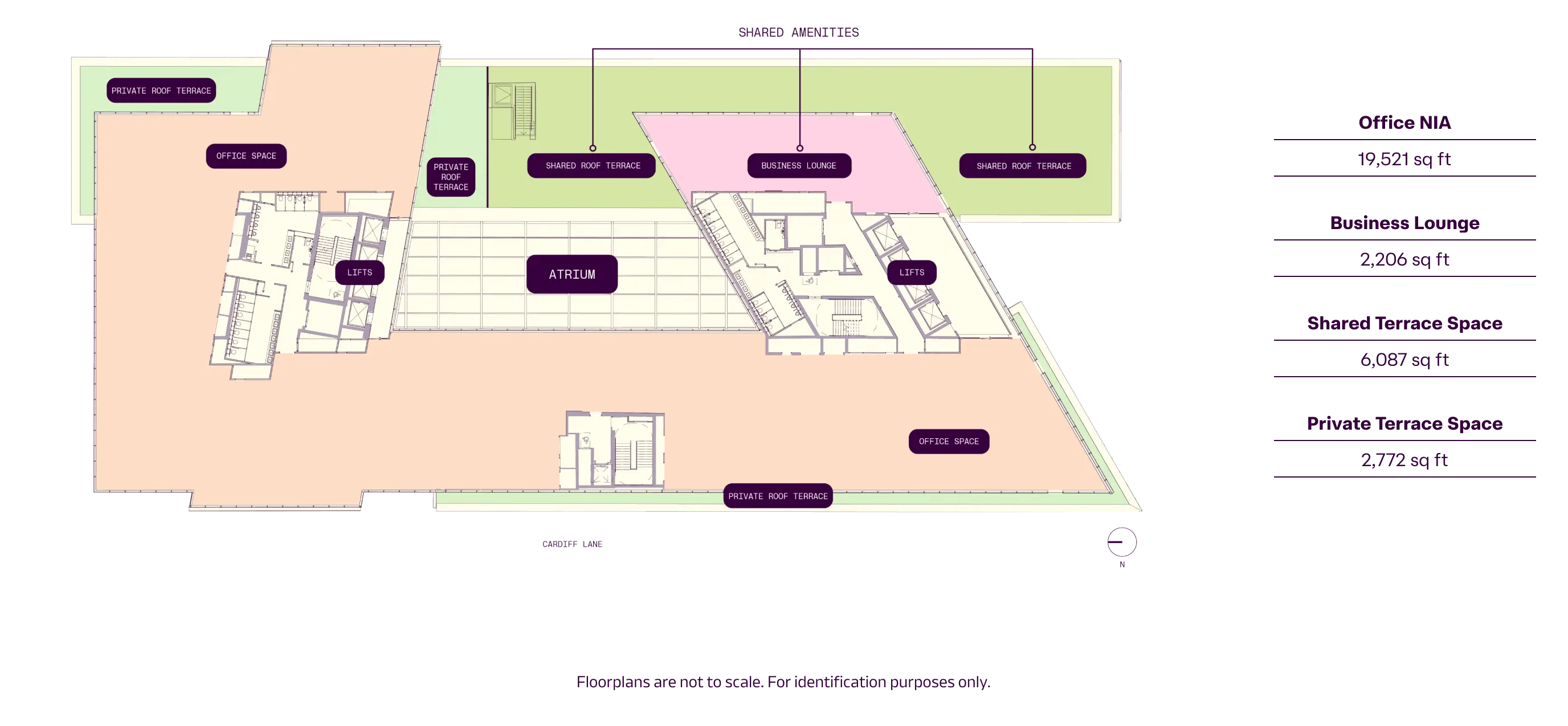
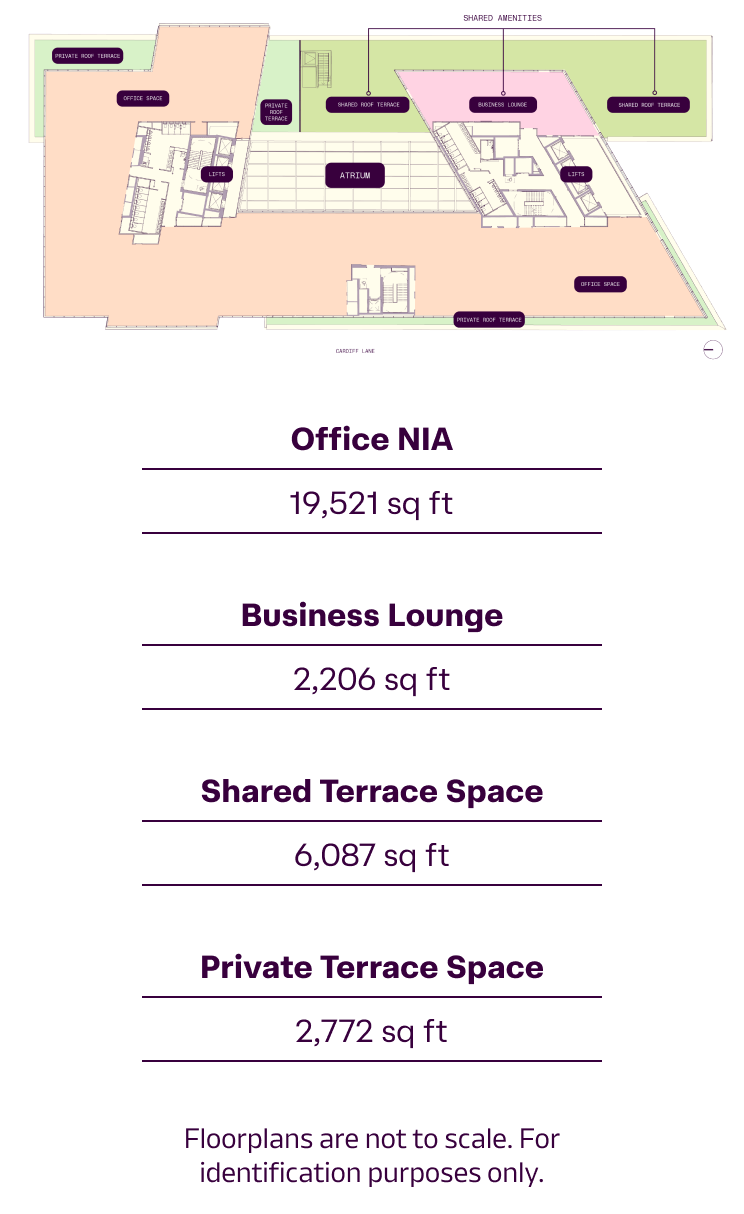
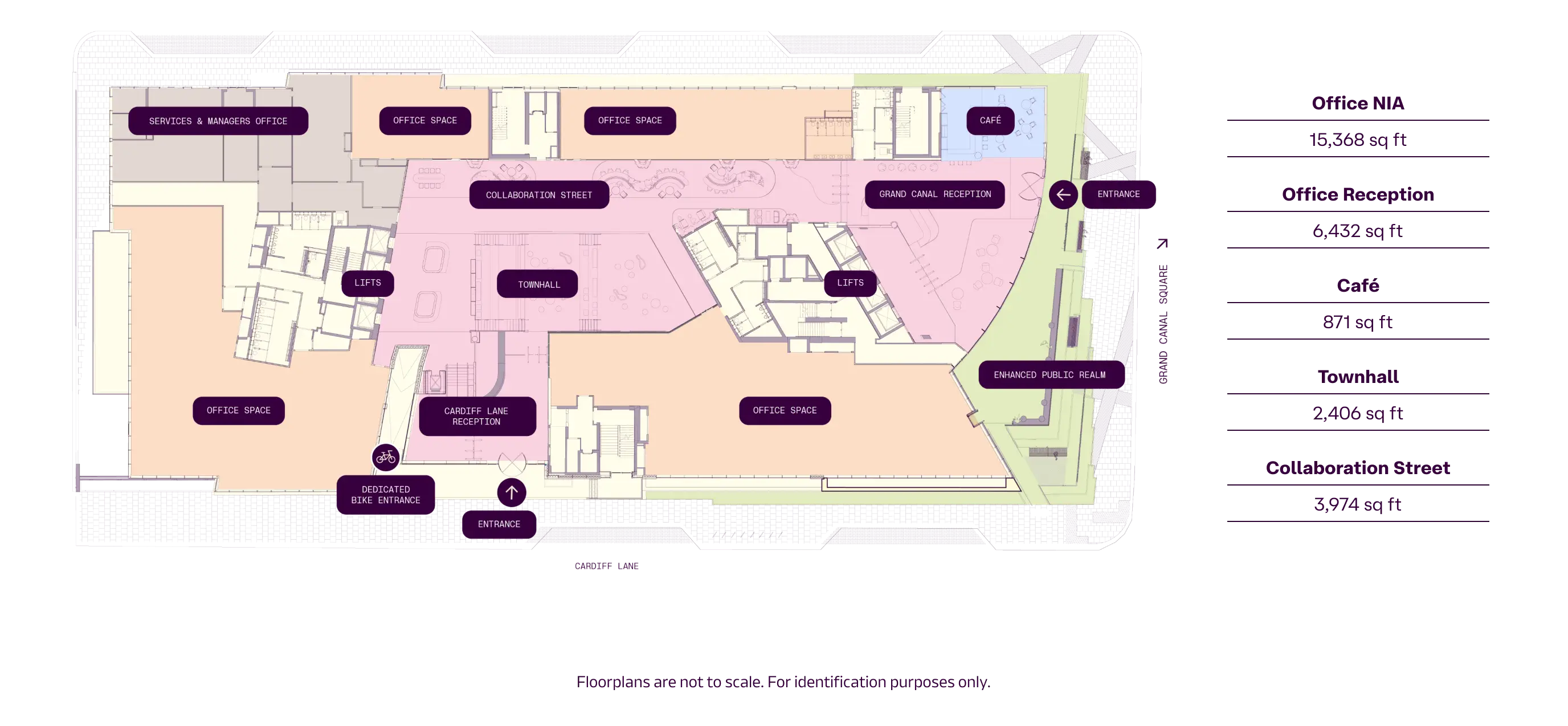
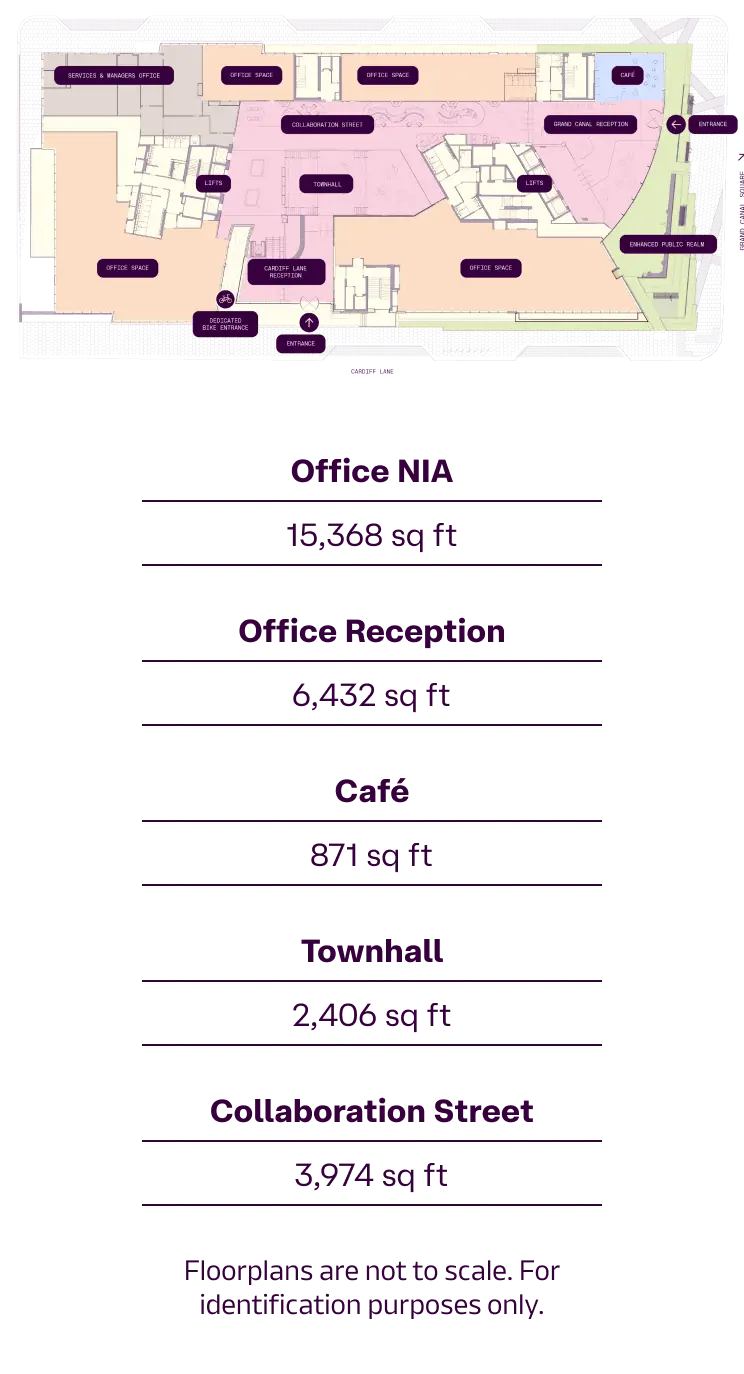
Frequently Asked Questions
four&five Grand Canal Square reuses and repurposes an existing building, significantly reducing the release of embodied carbon by 80% compared to typical demolition and new-build approaches. Its design prioritises natural light, energy performance and wellbeing, setting a new standard for sustainable workplaces in Dublin.
The central Town Hall atrium is a bright, open space designed to encourage interaction, team connection and shared energy. Also featuring breakout spaces and rooftop terraces, the building is designed to spark ideas and support modern, flexible working.
four&five Grand Canal Square features a landscaped public realm at street level and a terraced rooftop garden above.
